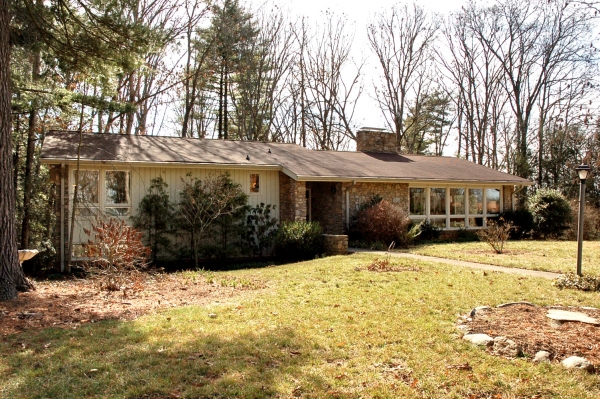By Carol Marin Just north of Asheville, almost to Weaverville, you will find one of my favorite ranch neighborhoods. Woodland Hills, developed by James Barfield in the 1960’s, is a neighborhood of brick ranch homes with a number of 1970’s contemporary homes sprinkled in. Woodland Hills encompasses four sections, all close in proximity, Highlander Road, The Lake Section, Blueberry Hill and New Stock Road. The Lake section has, you guessed it, a small lake and park. Though Woodland Hills was developed as a planned community, it is thoughtfully arranged so as to take advantage of the abundant natural beauty of the location. A walk through any one of the neighborhoods in full spring bloom is breathtaking! Large, sheltering oak and maple trees in caringly landscaped lawns are embellished with natural dogwoods, brightly colored azaleas and rhododendron. Another common sight is a flock of wild turkey wandering freely through the neighborhood as though they were kindly sharing it with the humans! Though most of the homes were built in the 1960s and 70’s there is a nice variety throughout the neighborhoods:
There are homes with three, four and five bedrooms.
Square footages range from 1500 to 3800.
Many have finished lower levels.
Lot sizes average about half an acre.
Many homes are still owned by the original owners but are gradually being sold to new owners who appreciate the mid century architecture and are updating them for their own modern-living lifestyle. As we lovers of the ranch know, these solid well-built homes lend themselves to simple living with easy connection to outdoor living space. Location Woodland Hills is just minutes to conveniences in north Asheville and downtown Weaverville. Ingles Supermarket, the Fresh Market and UNCA are close by. Downtown Asheville is a 10 minute, smooth sailing commute on Highway 19-23. Living in Woodland Hills Our friend and client, Robert Teller, looked at many mid-century ranch homes when he decided to move to Asheville from Mexico a few years ago. After two intensive home-searching trips to Asheville, Robert bought a custom-built brick 1969 ranch home in Woodland Hills. His home, in the Lake Section, actually backs up to the small lake and is the only home with a dock. Robert was attracted to the large spaces the home offered and set to opening up the floor plan and creating a space that made sense for his lifestyle and to appropriately showcase his modern furnishings.“The lifestyle of Woodland Hills, like the architecture of its homes, is unpretentious, but comfortable” says Teller. He enjoys the natural wildlife, trees and greenery in the neighborhood as well as the lack of traffic.“There is no through traffic, and few cars pass in the day. Because of a clause in the original covenant, garages are not on the street side of the homes, and except for occasional visitors, cars are not parked on the streets. This gives the neighborhood the uncluttered look more likely to be found in pricier areas.”About his Woodland Hills neighbors Teller says “Woodland Hills seems to welcome diversity, and its residents demonstrate civility and concern for their neighbors without being overly inquisitive. They enjoy walking out on the quiet streets with their dogs of every size and description.” On any given day in Woodland Hills you will find Robert walking the neighborhood in the company of his two poodles. Market The real estate market in Woodland Hills is currently very active. There have been six sales this year, three of them closing in the last 30 days. Sold prices range from $239,000 - $305,000 with the average sales price right around $245,000. Here are the current listings in Woodland Hills. Let us know if you are interested in buying or selling a home in Woodland Hills or in any of the neighborhoods of the greater Asheville area. Give Carol, Kelly or myself a call or shoot us an email and let’s get the process started!














