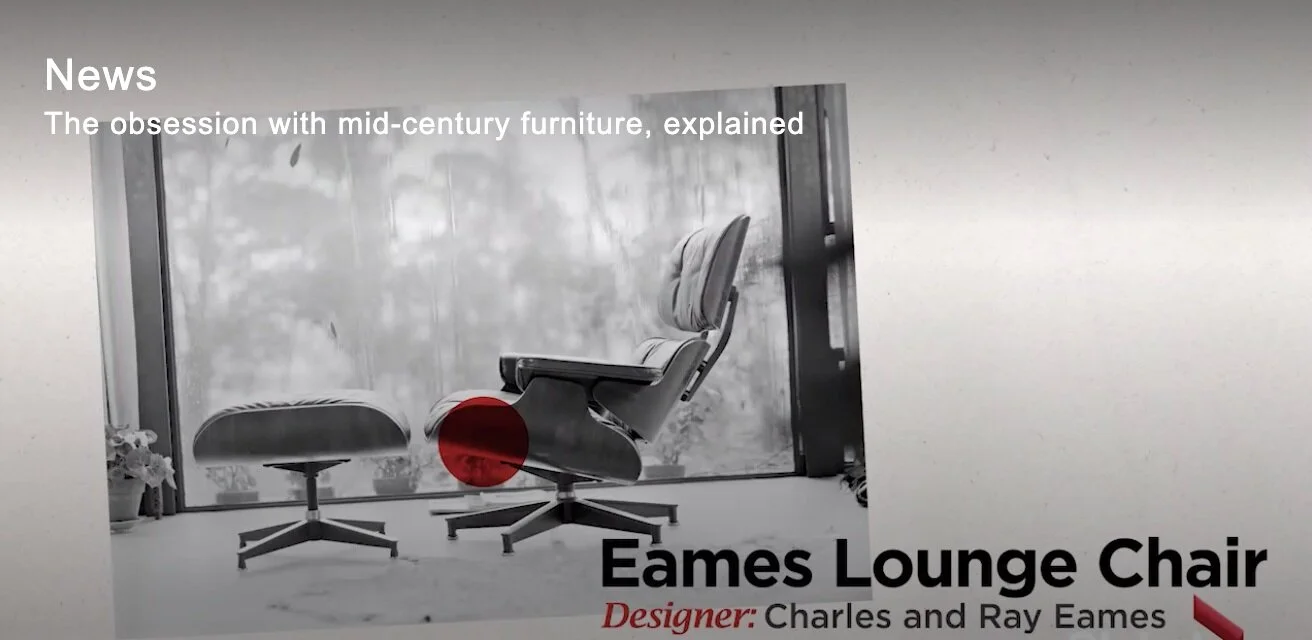Hi Folks! It is time for the 2020 Matsumoto Prize awarded to NC’s modernist residential designers. Asheville has always been well represented and this year is no different. Assembly Architecture and Build has the Westwood Wedge House, Brickstack Architect’s have their Bartram’s Walk House, and Retro+Fit Design has two homes: 9 Ellington and 4 Franklin Trace. Go HERE to vote for your favorite and find more information below. Cheers!
2019 First Place Winner | Sapphire Cabin by local architects Rusafova Markulis
The 2020 George Matsumoto Prize is North Carolina's highest honor exclusively for Modernist residential architecture. The unique design competition features a blue-ribbon jury of internationally known architects and online public voting. Vote for your favorite house in this year's competition. We've got a record number of houses from the mountains to the coast. Voting closes at 5pm ET, July 1. Limited to one vote per email address. Addresses that are or appear to be machine-generated or fraudulent will not be counted. However, if you want to vote more than once, say from a home email and a work email, that's fine. Decisions on vote eligibility are final. Vote counts will not be released; only the recipients of 1st, 2nd, and 3rd place. The 2020 George Matsumoto Prize is powered by Nichiha. Vote here.

















































