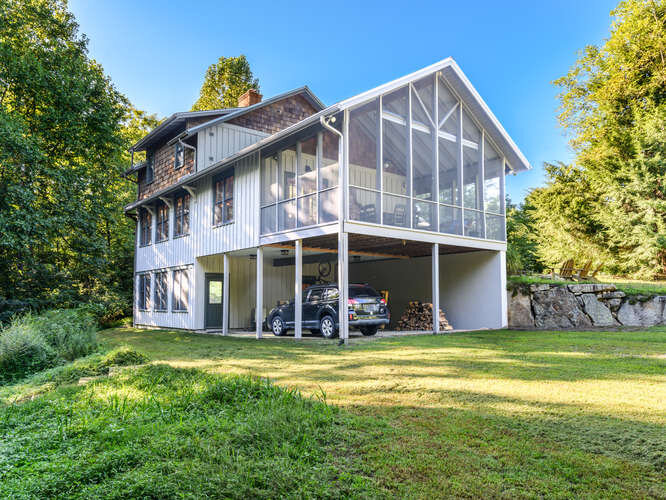4 Bedrooms | 2.5 Baths | 1656 SQFT | .13 Acre Lot
Today, we are happy to introduce this cool, new, contemporary, 4 bedroom farmhouse in the convenient Oakley neighborhood to the marketplace. The main level has vaulted open living and kitchen space surrounded by large windows and natural light. Sweet! There is a light filled Master Suite, also, on main level. 2 generous bedrooms on upper level plus one smaller for bedroom or office. This is not your average builder's spec home. Quality build and upgrades include concrete and hardwood maple floors throughout, Vogelzang woodstove, Thomasville cabinetry, solid core interior doors, stainless furnishings, privacy fencing and mature trees.
Want to see more? Give us a call or take the tour here. Cheers!
— Troy and Kelly






































