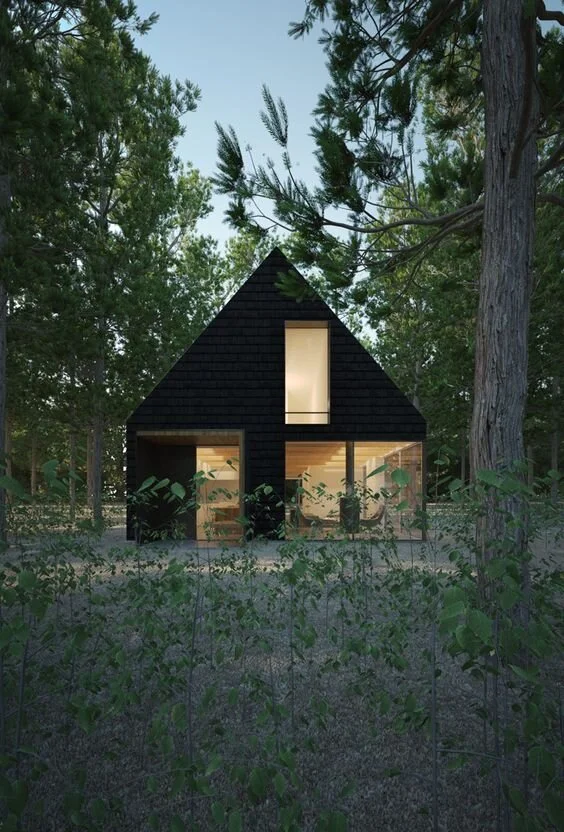2 Bedrooms | 2.5 Baths | 2,234 SQFT | .27 Acre
Hi Folks! We are gathered here today to present you this cool new property. The premiere modern "loft style" home was dreamed and constructed from the bones of a former neighborhood church. With a Scandinavian sensibility the simple and smart architect driven {Brickstack Architects} space offers flexibility for live/work, along with, separate guest quarters. The open main space encompasses a dramatic vaulted and trussed ceiling, original ground and polished concrete floors, European kitchen, thoughtful and sleek accent lighting blended with original sanctuary fixtures and a floating wood burning fireplace by Fireorb.
Flanking the main space is a frosted glass partition dividing a bedroom, bathroom and walk-in closet. At the other end is a convenient half-bath and doorway leading to another bedroom en suite with built-in kitchenette and bath with a stainless Japanese soaking tub. Hansgrohe fixtures throughout. Amen! The home is located near Malvern Hill Park in West Asheville and just a few blocks from Patton Ave amenities and a few minute trip to downtown.
What to know more? You bet you do! Check out the photo tour here. After that just give us shout. Cheers!
— Troy and Kelly





























