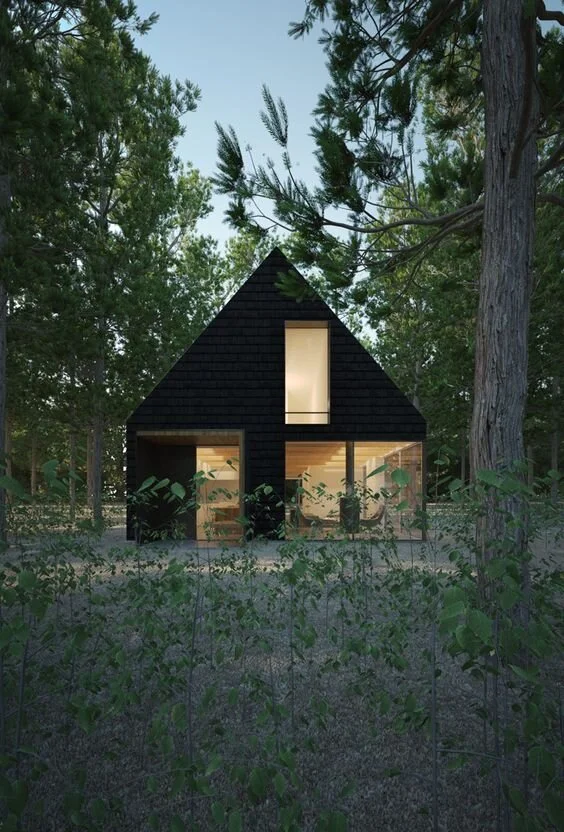Yeah! This week Greg and Aubrie of Earthtone Builders closed on a sweet piece of mountain land to build their A-frame escape home. We are so happy for them and excited to watch their dream come to life. Cheers! Troy and Kelly
SNOW DAY! If you are living in Asheville you already know it is a snow day here. While our typical winters see light snows that last around 24 hours we were treated to a beautiful winter wonderland worthy of a Bing Crosby tune. So, while you are romancing this day, if you are able, enjoy some inspirational mountain escapes both here and here and just a little more here.
Wishing you a safe and cozy day today. Cheers!
This past Labor Day got us thinking about escaping into nature. What is more natural given the beautiful environment we live here in Asheville? Today's modern cabin has lost its Lincoln Log look and has evolved in every direction under the tree filtered sun. We've long been collecting architectural inspiration at Modern Asheville on our Pinterest page. So, relax and go here and slip quietly into cabin dreamland.
Happy Hump Day!
Bird House | Tree House We saw this and wondered why there wasn't one in Asheville already. A simple sleeping space made out of locally sourced materials and to maximize exposure to the outdoors. Perfect! Now go build it please and see more on it here. Cheers!
A Minimal Home for a Local Architect Southern Living Magazine published the design and plans of this home designed by local architect William O. Moore. The house was originally constructed for him and his wife on North Griffing Blvd. in 1973 and was constructed for $42,000. Following, publication he sold plans to many others who wanted to create this simple living space for themselves. The home showcases one of his signature design features of a dominate roof. He told me, "Roofs are traditionally cheaper to maintain and replace." So he dedicates maximum square footage to the roof in containing interior spaces.More information on the history and designs of Bill Moore coming in the future.
A peaceful "cabin" out in the woods for a young couple's primary residence.Tom Virant and his wife, Yumiko, recently completed this minimalist home for their friends in the woods of Virginia. The open, light and airy structure meshes perfectly with the site, blurring the line between inside and outside. The Asheville based architect design + build team, Virant Design, started the design process on this home in October of 2009.One of the specific requirements was to keep the footprint small and to have no basement. Their friends wanted to make sure they had no room to collect useless stuff and keep life to a minimum. The result is this 24' x 24' x 24' cube standing in the middle of four wooded acres. The house is 980 sq/ft and has 2 bedrooms, 1.5 baths and a roof deck. The house was specifically designed for two people with the goal of feeling like they were living outside. The design process included Tom and Yumiko doing shade studies to site the house for passive solar gain which influenced window placement and tree selection in relationship to the site.Originally, Virant Design was hired to only design the house. However, one of the owners wanted to help construct the house and most local contractors would not allow that. The Virants agreed to temporarily move up to the site and help build the house themselves. Tom and Yumiko drove up with their Airstream in January of this year to get started. The harsh winter prevented them from getting a good start until late March. In just several months the house was completed in October for a cost of approximately $150,000 including site preparation and septic.The property sits in a unique, eco-development called The Quarries. An architect out of Charlottesville originally started the project on the site of an old soapstone quarry. The goal was to reclaim once industrial land and turn it into a sustainable development with eco-friendly home-building practices, as well as promoting a sense of community through common walking trails, recreational quarries, and common lands.Text by Troy Winterrowd, Photos by Virant Design

















