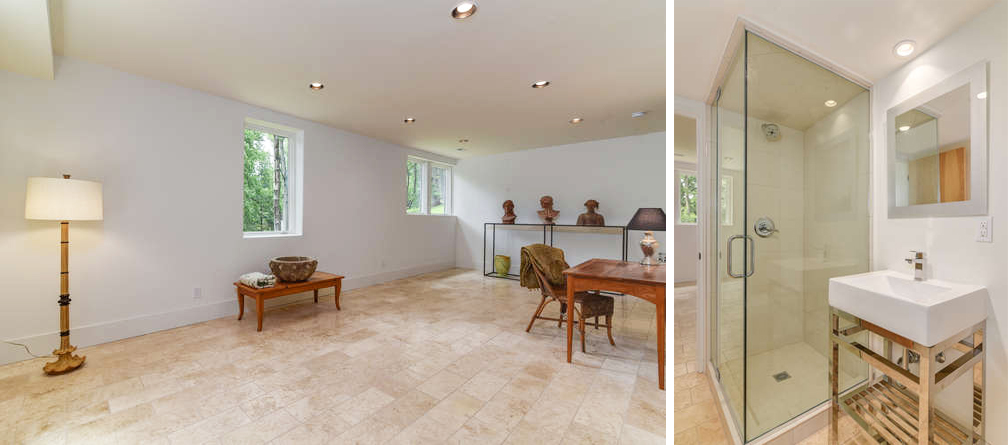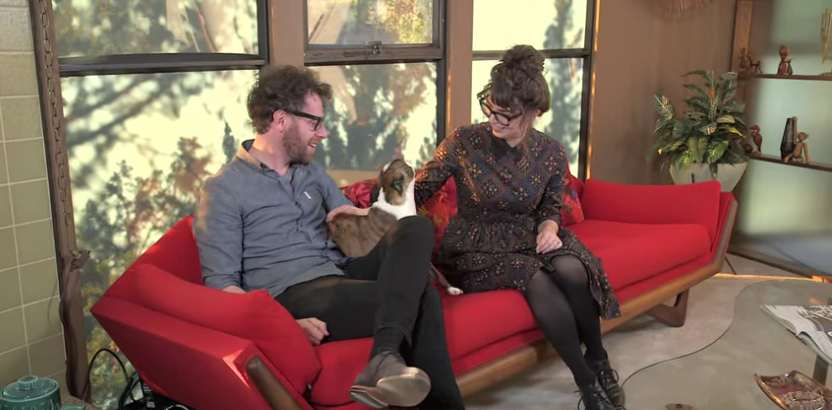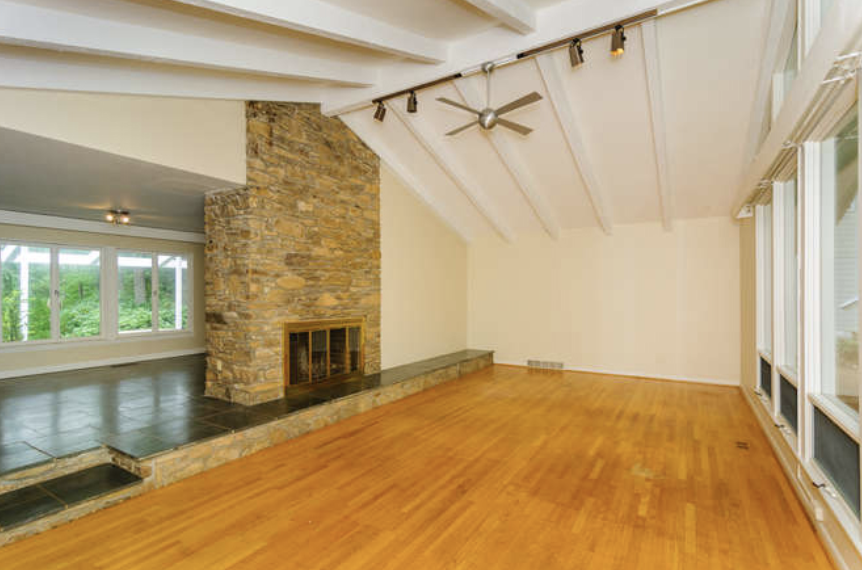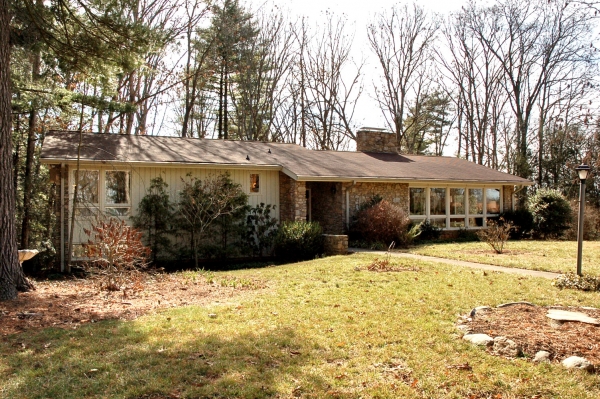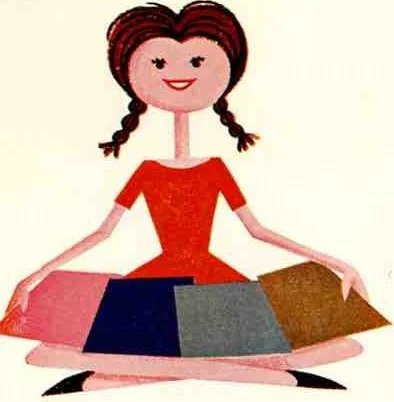Sale Price: $617,500Size: 3115 SQFTFeatures: 4 Beds + 3.5 Baths + View Beaverbrook is a wonderful and wandering, hillside street on top of Lakeview Park. Developed in the 50's and 60's, there are significant ranch homes, a few seriously atomic, that offer simple living in a great location provided you have the right vision. Mike Barton saw that in expertly recreating this home for himself. From a 50's ranch he carved out a clean and light filled home with great volume and comfortable flow. From my experience, it is a house that steps back, opens up and let's you live your life the way you want to. It is not just sophisticated in its styling, but in the mindful editing to do more with less. Just the way I like it.A few details I liked most: The cool front door. The sleek kitchen cabinetry with quartz countertops. Large floor to ceiling pocket doors to every room. Room expanding private patios off bedrooms for California style living. A well lit master closet where you can both view everything at your fingertips and can host a dance party.Listing agent, Clary McCall, describes it - "Totally remodeled contemporary home in desirable Lakeview Park. This 4/3.5 has a huge master bedroom suite and closet. Tons of updates to include all new Bosch chef's kitchen with quartz countertops, luxury baths, designer paints, hardwoods, porcelain tiles, etc. Other updates include total electrical, plumbing, roof, gutters, HVAC and more. Gas fireplace in living room. Great downstairs inlaw suite or office. Nice downtown views." For a more complete visual tour click here. I couldn't end without reminding you that simple and modern style living in Asheville can be accomplished by starting with one of our many ranch homes. There is an abundance in wonderful neighborhoods such as Lakeview Park waiting to fulfill their more modernist destiny with thoughtful design guidance. Take a drive and see for yourself or allow me to arrange a tour.









