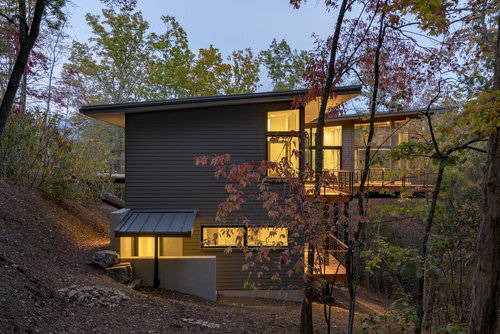Daily we receive inspirational feeds from various design and quality lifestyle sources. Here is something from our dezeen online feed that we particularly enjoyed. We found great integrity in how the designer chose to work with simple forms and play off context. Enjoy the article here. Cheers!
"Omar Gandhi Architect just completed its latest house, which sits on Nova Scotia's rugged coastline. We've therefore rounded up five of the Canadian firm's residential projects, all designed to maximize their dramatic settings and create cosy escapes from harsh weather."




























