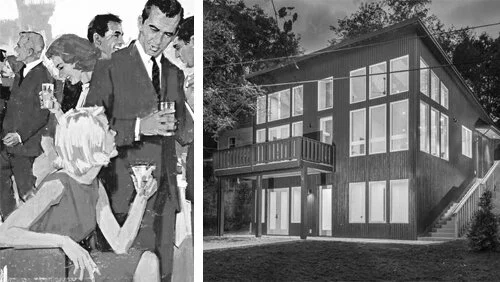3 Bedrooms | 3.5 Bathrooms | 2028 SQFT | . 13 Acre
We are excited to introduce this new modern home to the real estate marketplace. The east West Asheville home has a sophisticated Scandinavian aesthetic featuring clean lines, great natural light and exceptional design. Open concept main level with soaring ceilings, fireplace, sleek kitchen, and chic master suite has great exterior spaces for outdoor living. In front, the balcony is accessible from both main living area and master while out back, a private covered patio flows into a fenced back yard. Custom white oak stairway/railing with glass surround provides access to the lower level with family/media room, two en-suite bedrooms, alternate mudroom entrance and 2nd covered patio.
Mindful design choices are found throughout from the architectural lighting, floating vanities, and ample closets to details such as trimless windows, 2 laundry areas, high-end finishes and smart features. All designed to use for family, friends, office and/or rental. Location in east West Asheville is walkable to Haywood corridor and River Arts District with easy highway access.
Want to see more? Go here. Or give us a call for more information and a personal tour. Cheers!
— Kelly and Troy































