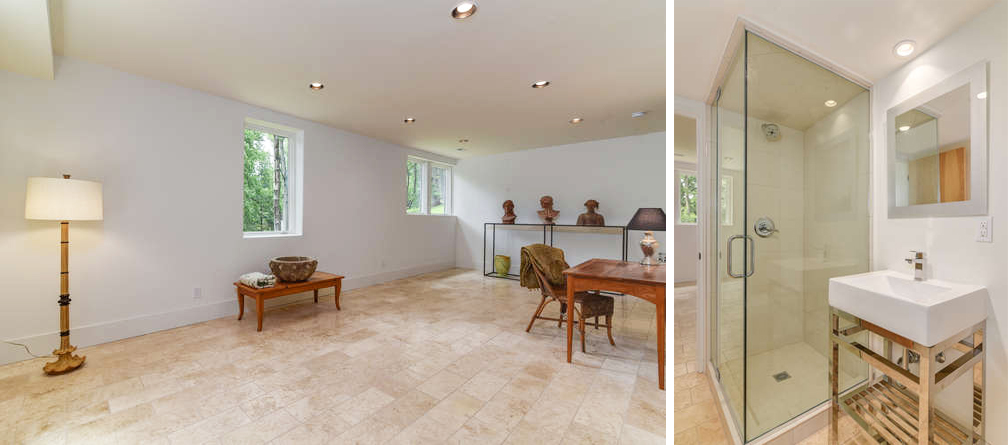Stop by and visit these cool, new modern homes in Black Mountain this Wednesday from Noon to 2pm. For more information on the Open House go here. The new modern styled homes were designed by the local Rusafova Markulis Architects and include everything you need. Minimalism meets warmth and charm in these low maintenance, efficient homes that are conveniently located near downtown Black Mountain. The Danish modern styling captures a light and clean aesthetic. Kitchen comes with all appliances. Master on Main. Patio with fire pit. One car garage. Homes have great rental potential with no restrictions.
Want to see more? Go here for the tour. Or call us for more information. Cheers!
— Kelly and Troy




































